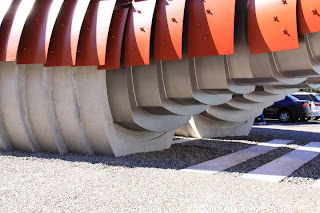Here’s a house with gardens on all
three levels designed by Singaporean studio Guz Architects on Santosa
Island, Singapore. The Sky Garden House includes a large stone-lined
swimming pool that can be viewed from inside the building at basement
level through a large glazed window. A staircase with a glass balustrade
and wooden steps snakes across the stairwell. The curved roof at the
top is also covered in grass and affords views of the bay beyond.
Photographs are by Patrick Bingham Hall. The information below is from
the architects: sky garden house this house is located on a new
housing estate on the island of Sentosa adjacent to singapore. The plots
are not large and neighboring buildings are built close to the sides of
each house. Thus our strategy was to build a solid wall to each side
neighbor to provide privacy where possible, while creating a central
light and stair well which would funnel the sea breeze through the
center of the building. The front and rear of the building meanwhile,
terrace back allowing each storey to have visual or actual access to
greenery. The intention was to try to allow each roof garden provided a
base for the storey above allowing the layered effect to make each
storey feel like it was a single storey dwelling sitting in a garden.as
much as we could do in the close confines of Sentosa island and with
such a large building! l ocation Sentosa Island, Singapore area 852 sq.
meters gross floor area 654 sq. meters design architect guz wilkinson
Civil on FIRE!!!
Friday, 29 June 2012
Bank of America Tower at One Bryant Park
The first LEED Platinum Comercial High-Rise sits among the giants of #NYC
The Bank of America Tower at One Bryant Park in
midtown New York, designed by Cook + Fox Architects, is the first
commercial high-rise to achieve LEED Platinum certification.
The 55-story, 2.2 million square foot project
is a new addition to the towering blocks around Bryant Park in midtown
and its dense context already challenges the role of the architecture.
Cook+Fox establish a highly transparent corner entry, blending the
public street with the private office building.
The form of the building deviates from its
footprint, increasing the level of surface area exposed to day light and
giving oriented views onto Bryant Park. Sustainable measures keep the
building well insulated and protected from excess heat gain.
The design and high performance of this
building is intended to set a new standard for commercial construction
and for the office-work environment. By focusing on ways to emphasize
daylight, fresh air and a connection to the outdoors, the architects
redefine the parameters of the skyscraper as more than a glass box.
Labels:
America,
at,
bank,
Bryant,
civil,
engineer,
engineering,
Incredible Civil,
of,
one,
Park,
tower
Monument Museum
Labels:
civil,
engineer,
engineering,
Gallery,
increasing,
Islamabad,
Monument,
Museum,
Pakistan
Kumutoto Toilets
These public toilets are located at the Synergy Plaza in the Kumutoto precinct on Wellington’s waterfront
As well as taking into account practical
considerations such as security, hygiene and vandalism, the brief was to
create a structure with a sculptural form, something iconic, highly
visible and unusual that was also well integrated into the visual and
historical context ofthe surrounding precinct.
To be seen in the round, the design comprises
two elongated, irregularly curved forms, instantly recognisable from all
key pedestrian approaches and terminating a sequence of spaces and
elements along the laneway.
These organic forms, eye-catching and instantly
memorable, are suggestive of crustaceans or sea creatures, as if the
structure was a kind of fossilised husk that had been discovered and
inhabited.
Recalling the waterfront’s shipping past, they cling to the surface of the precinct like barnacles to the underside of a boat.
Wednesday, 27 June 2012
Subscribe to:
Comments (Atom)


















